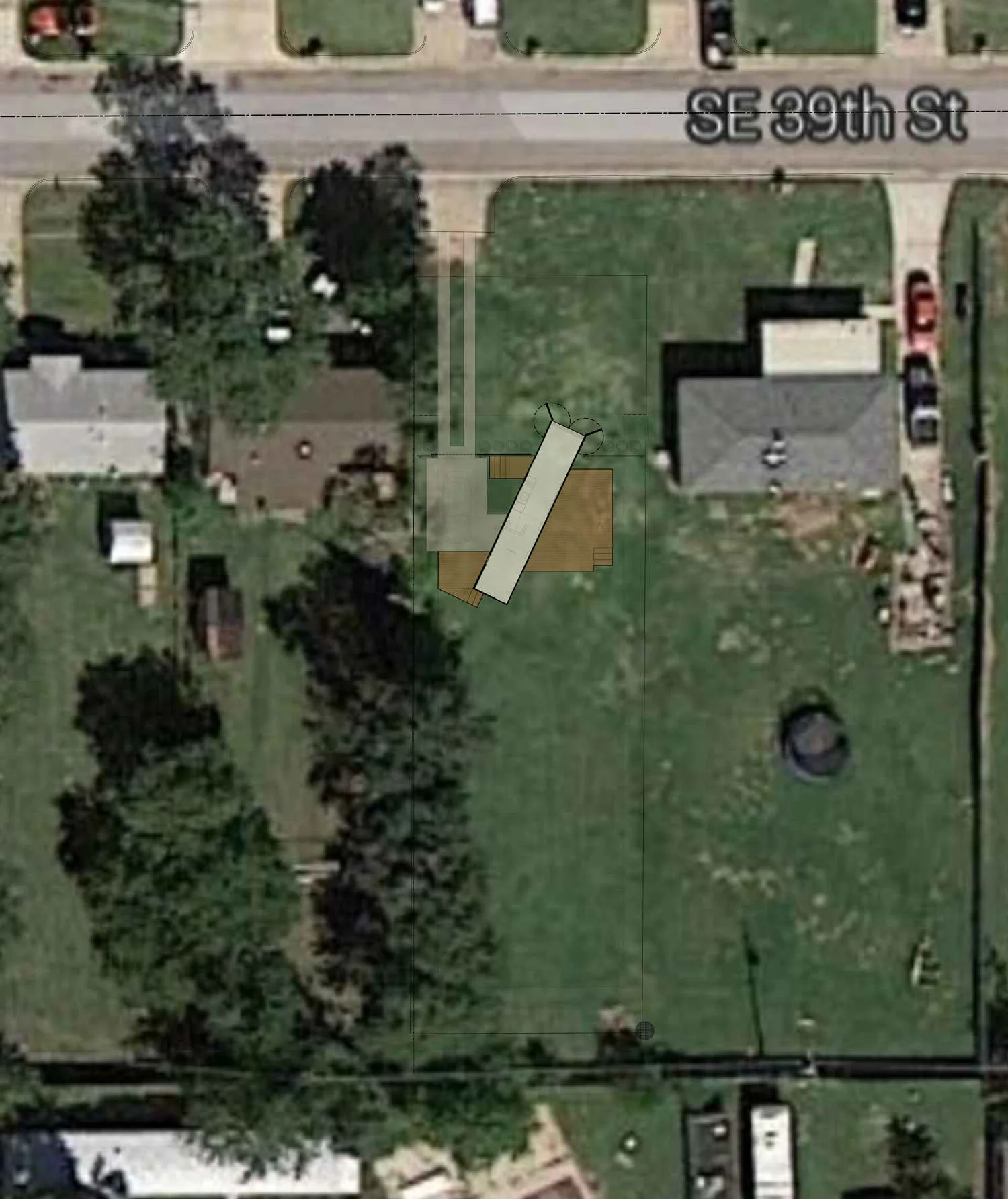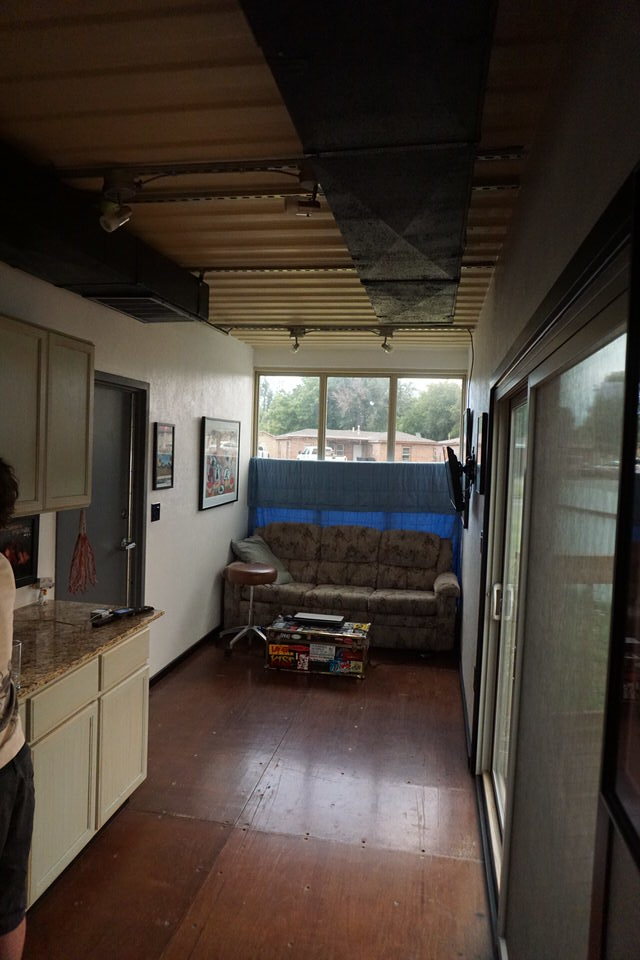Welcome back! We began covering the design of this Oklahoma City shipping container home in last week's post. This was the first container home permitted by the City of Oklahoma City when we filed in 2014, and the first shipping container design either the property owner or I had ever experienced first hand.
Photo by Michael Cisco, Cisco Containers, LLC., Tulsa, OK
As an architect, it is always a challenge to put myself into the mind of my clients. Even though, I like to think of myself as broad generalist - not specializing in one particular type of architecture - my favorite kind of work is residential design. I really love the scale and details, but I most enjoy helping others live a more concerted life.
Transferring another person’s vision and allowing room for their identity to thrive is what it takes to design a home. This is harder than you might imagine, but it is very rewarding when you get it right! Serving another person in this way is not a one way street, and the best residential designs are a product of a team effort.
During the Pre-Design phase, I ask a lot of questions and get to know the owner. I also conduct the background research into an particular kind/type of construction that may be unique to the project. For this particular home, I learned that shipping container homes drift slightly from the intent of most ultra-modern architecture. Beyond the simplicity of style, shipping container architecture packs itself into a form meant to carry goods across the ocean. This strikes me as a cross between adaptive reuse and modular construction, while at a small scale.
“Less is more!
”
Urban Infill Construction is Green
When designing for a practicing Minimalist, less is more. The owner’s immediate goals were to design, build, and inhabit a home that was perfectly scaled to his minimalist preferences. I could tell that he wanted to build simply, and stay conscious of the budget. He had purchased a (50’ x 140’) vacant lot in southeast Oklahoma City, in a humble neighborhood adjacent to the railroad corridor. Except for his vacant lot, the dead-end street was lined with smaller, efficient wood-framed homes built during or just after WWII. There is a large trailer park development immediately south.
The cost of the lot was a very good deal, and as far as site selection, total construction budget, and goals he had found a good fit. I liked the fact that he would be injecting interest into this quaint family neighborhood, and rebuilding where a house had once stood before. In addition to returning the neighborhood density to its optimal level, mixed housing options and good design further strengthen our urban fabric. I was definitely in, and I had some questions.
I began to wonder how were were going to integrate this new kind of home into an everyday, local neighborhood. How do you make it fit aesthetically? Would the city permitting department even allow it as a dwelling? I made a quick call. Beyond that I wondered how do you insulate, or install doors and windows? There were lots of good questions at first, but we needed to figure out a conceptual site arrangement.
Arranging Containers on the Building Site
Last week’s post ended with a couple floor plan options to consider. At first, I was convinced that the two smaller 20’-0” length "high-cubes" (9’-6” height) would be the right option. This gave us lots of interesting ways to arrange them on the site. We looked at an “L” and “T” configuration, and I also considered how we might separate them and build a wood-frame structure between them to create more space.
Although, the owner allowed my analysis of the options for (2) containers, he had a feeling all along that a single 40-footer would require less technical detailing and modifications. In the end, he was right. The singular container option was the simplest idea, and would be the best option to learn more about this kind of residential construction. In his words, “…I want this first project to be as simple as possible, a sort of bare bones attempt just to get it out there and start living in it and demonstrate the possibilities.”
Solar Orientation
No matter what kind of home you are building the orientation to the sun matters most. For long, skinny homes, the east-west orientation is typically preferred, especially in warmer latitudes. This orientation allows the home’s long south side to gather sunlight all day in winter months when the sun stays lower to the horizon, and it exposes less vertical surface to to sun when it travels high overhead in the summer months.
Since his site was only 50’-0” wide, a 40’-0” container would simply not fit with the required side-yard setbacks, should we want to orient it with the long axis east-west best for winter solar gain. But, should we face the diminutive 8’-0” wide end elevation toward the street? This just did not feel right.
The site analysis revealed that there were some well-established trees along the western property line, to help with the mid-to-late afternoon sun during periods of overheating (when the ambient temperature + additional solar gain cause the most discomfort). After sketching out some quick options for the 40’-0” length shipping container, we found that the site allowed a very compelling layout that seemed to help the container home to integrate into the neighborhood.
By rotating the container on the site we created a strong delineation between front and back yards and streamlined vehicular arrival. We could also take advantage of the low-angle sun for wintertime morning solar gain. Finally, the front of the cube facing toward the NE would never receive direct sun, which would limit overheating in the summer months and work well for his collection of colorful concert posters and graphic art.
Rightsizing American Homes
Although the notion of rightsizing has long been embraced by environmentalists and other sustainable-minded it has become really cool in recent years. Shipping container homes have not always been a thing, you know. The American dream has changed a lot since the expression came into wide use. In the 1950’s, the average American home was slightly smaller than 1,000 square feet (SqFt). You know the cute little house with a white picket fence ? Through the rest of the twentieth century the size of our homes inflated, growing to around 1,500 SqFt in the 1970s and around 2,200 SqFt by the year 2000. We hit critical mass in 2013, when the average size of our new homes exceeded 2,500 SqFt. Fortunately we have been on a downward trajectory since then. Look here for average home square footage for the year you were born...
The Tiny House Movement is a product of the real estate bust and The Great Recession. When you are overextended and lose your home, you have to learn to live within your means very quickly! During this time many of us realized that the American dream should be about experiencing and doing rather than having and accumulating.
In 2013 my wife and I chose to downsize from our 2,600 SqFt, 1974 rustic-ranch style home to a more affordable 1,500 SqFt, 1955 post-war bungalow in the same neighborhood. We were planning to start a family and we wanted to reduce our expenses, so that she could stay home with the baby. I like to think of this kind of smart thinking as rightsizing. We chose to live within our means, so that we could enjoy life a little more.
Of course, trends in our culture dictate that anything worthwhile be taken to the max. In an effort to be free from large mortgages, many folks went as small as possible. Can you imagine moving from a 2,500 SqFt McMansion down to a 250 SqFt trailer parked behind McDonalds? This was the kind of radical change happening 10 years ago. Now we have Tiny Houses on wheels, small house books over-filling the library shelves, and several television shows showcasing little cuties of all kinds. How small you go is really up to you.
Rightsizing or Income with ADUs
We are also seeing a shift in local politics across the country - though faster in more progressive urban areas. Micro-Cottages, Granny-flats, and Accessory Dwelling Units (ADU) are becoming adopted as an approved method to increase the density in historic district revitalization and Smart Growth, in general.
The cities of Austin and Seattle have some example programs worth exploring.
- Seattle’s Guide to Building a Backyard Cottage has some nice ADU examples in a variety of configurations.
- Austin's Alley Flat Initiative has taken a sustainable approach to allow homeowners to build an accessory dwelling unit for rental income or housing for extended family.
This kind of work has a similar impact to the shipping container home in Oklahoma City. In the right configuration and good detailing, shipping containers might serve as excellent ADUs in established neighborhoods. They can also serve an wonderful backyard guest houses, studios, pool structures, and other creative uses.
Minimalist or Average
Inevitably, you will have to make the decision on how small your rightsized home should be. For my shipping container property owner, his minimalist inclinations did not include any concessions regarding space. 270 SqFt is a lot of room, when you don't keep the things in your life that are 1) not useful, or 2) not beautiful. That is the biggest lesson I learned from my work with him, and it is something that I am reminded of in my daily life.
Fortunately the site layout reinforced the owner's ideal of minimalism for the home. He had a vision that this project was going to only be the first project of more to come. Next time we will dive into basic container modifications. I also want to introduce you to the property owner and share more about his plans for “growing” more of these container homes. There might be one just for you!
Here are a few interior pictures from my recent visit to the "lived in" container home. Next week I will share some exterior photos, too!
Photo by Josh McBee
Photo by Josh McBee
Celebrate Independance
Tomorrow is the 4th of July, and I wish you and your's a very happy Independence Day!
“But there has been also the American dream, that dream of a land in which life should be better and richer and fuller for every man, with opportunity for each according to his ability or achievement. It is a difficult dream for the European upper classes to interpret adequately, and too many of us ourselves have grown weary and mistrustful of it. It is not a dream of motor cars and high wages merely, but a dream of social order in which each man and each woman shall be able to attain to the fullest stature of which they are innately capable, and be recognized by others for what they are, regardless of the fortuitous circumstances of birth or position.”
Affiliate Links:
Thank you for reading. Please share with a friend!




